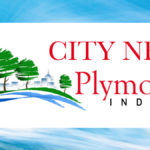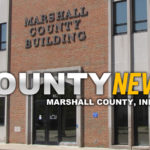The engineering firm, Jones Petrie Rafinski (JPR) presented the Plymouth Redevelopment Commission with a proposal to create a master plan for the Michigan Street corridor in downtown Plymouth this week.
Mayor Robert Listenberger is the driving force behind the plan that will look at Michigan Street from the Yellow River Bridge to Jefferson Street. The project area also includes the side streets of LaPorte, Garro, Washington and Adams on both the east and west sides.
Part of the plan will look at the northeast corner of Michigan and LaPorte Street, the area adjacent to The REES Theatre. The original plans for The REES included a concrete bump-out into LaPorte and Michigan Streets with new sidewalks. The area would allow patrons to gather before or after an event at the REES and not be in danger from vehicular traffic. The City and INDOT will need to work together to get that type of project approved because Michigan Street is State Road 17. JPR noted that they have experience working with INDOT and understand their process.
The plan would be a comprehensive masterplan for the full stretch of the downtown streetscape. The idea is to provide an effective, cohesive pedestrian system regarding economic development, transportation, and quality of life.
City Attorney Jeff Houin said JPR architect, Bob Heiden has met with the Downtown Retail Merchants committee and the Complete Streets committee already to get an idea of interest.
The project will include preliminary traffic analysis, bump-outs and pedestrian focused crossings in desired locations, continuity of paving patterns, lighting and electrical upgrades, recommendations for landscape and street trees and pedestrian seating. JPR will collaborate with the city to help develop a safe, reliable, efficient, integrated, and connected vehicular and pedestrian transportation corridor that promotes access along the downtown streetscape.
The timeline for the Master Plan will take a couple of months and will include meeting with community members to hear input and gather ideas. They will create a preliminary design and present it in a public meeting, take comments and suggestions and then a few weeks later present a revised design and graphics. The final presentation of the master plan will be late this spring.
Members of the Plymouth Redevelopment Commission approved covering the cost of $15,400.











